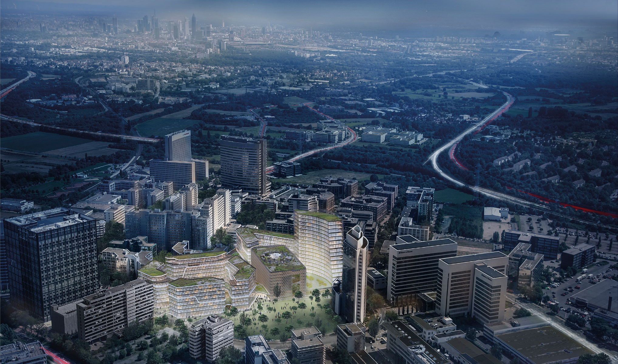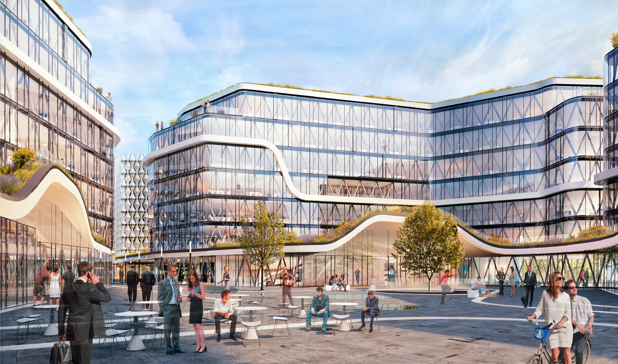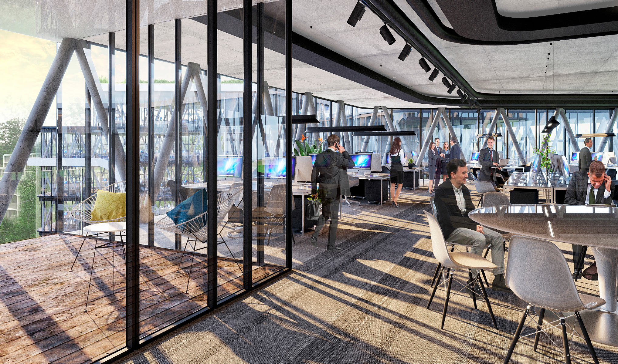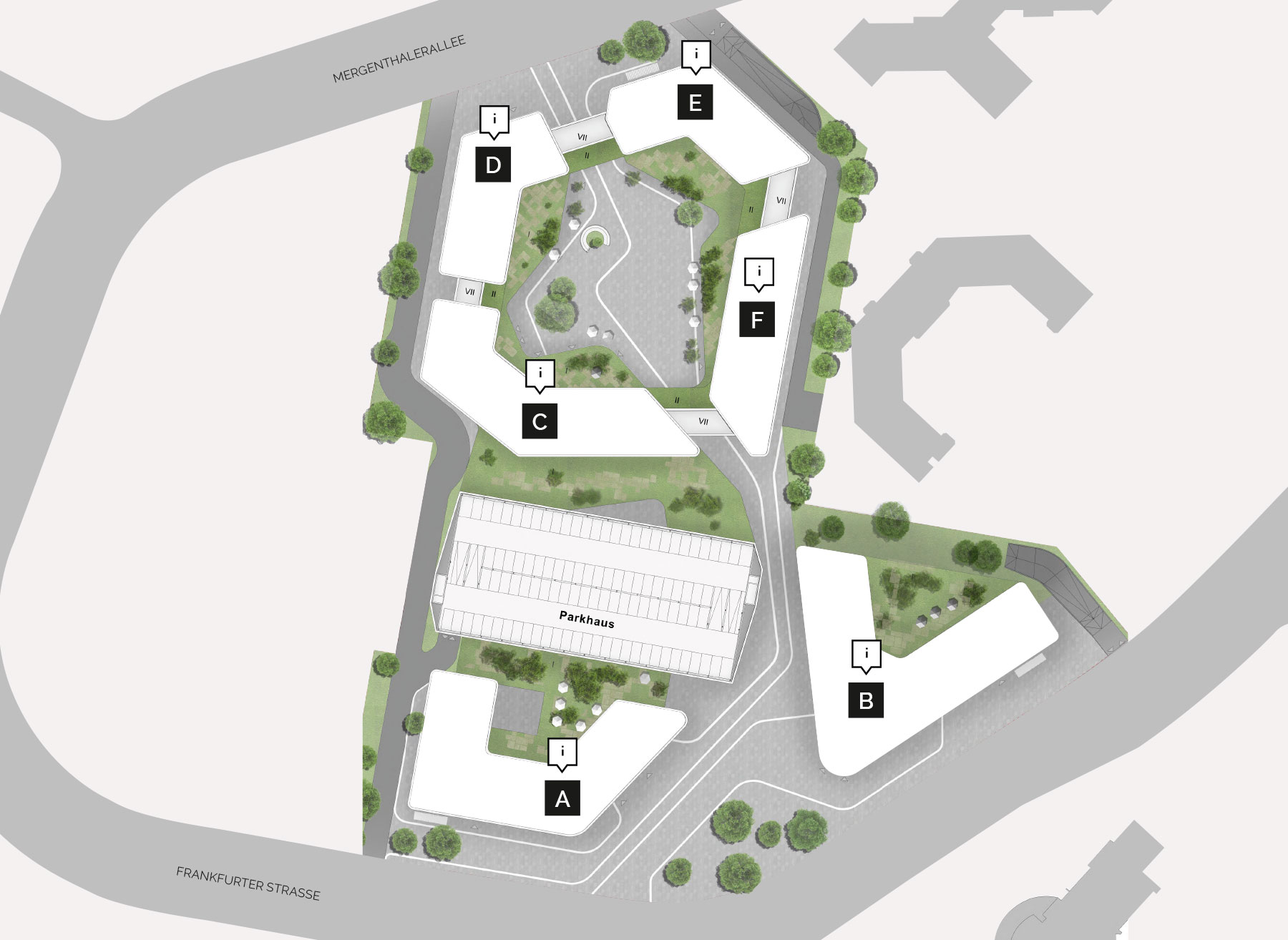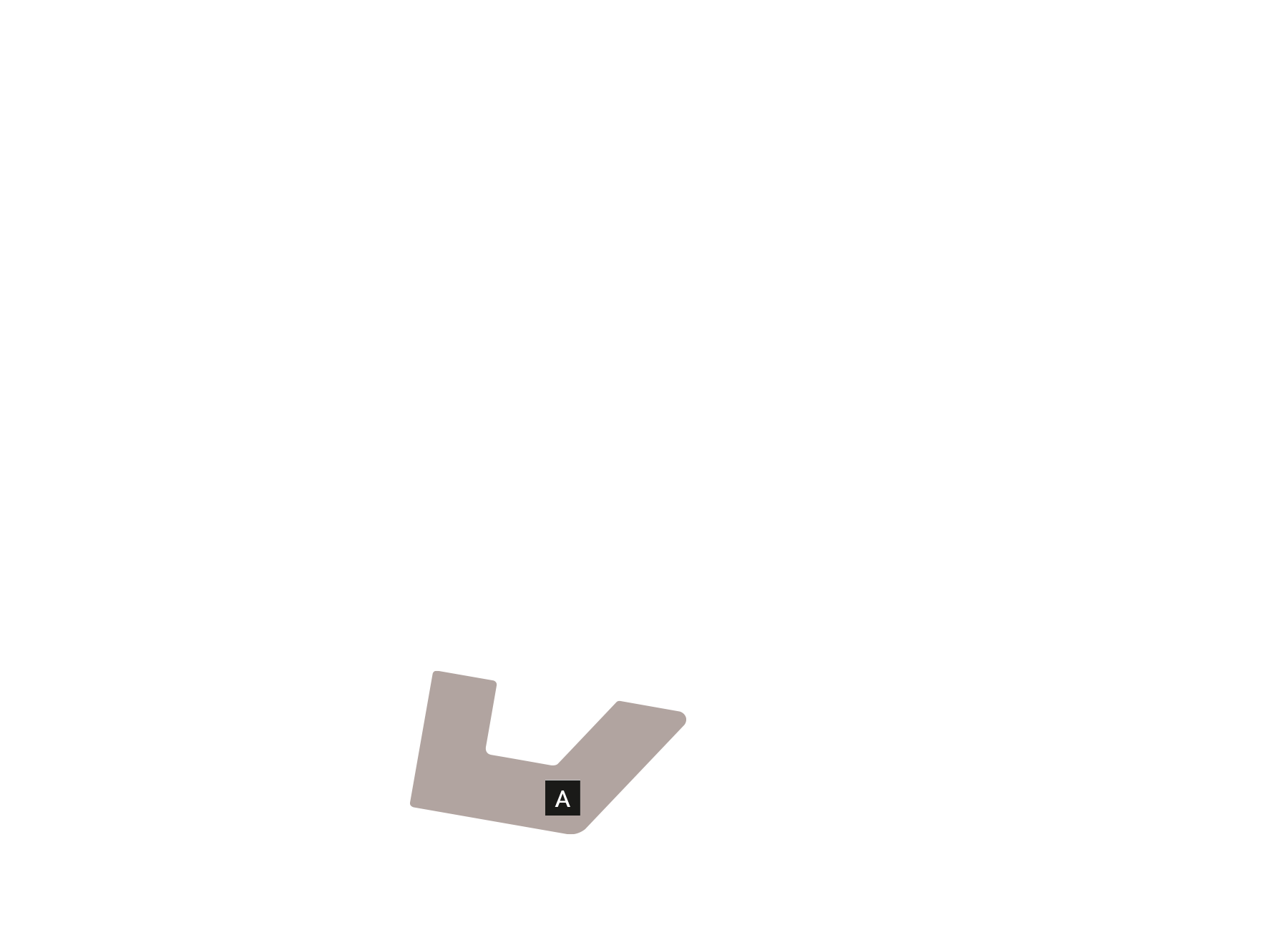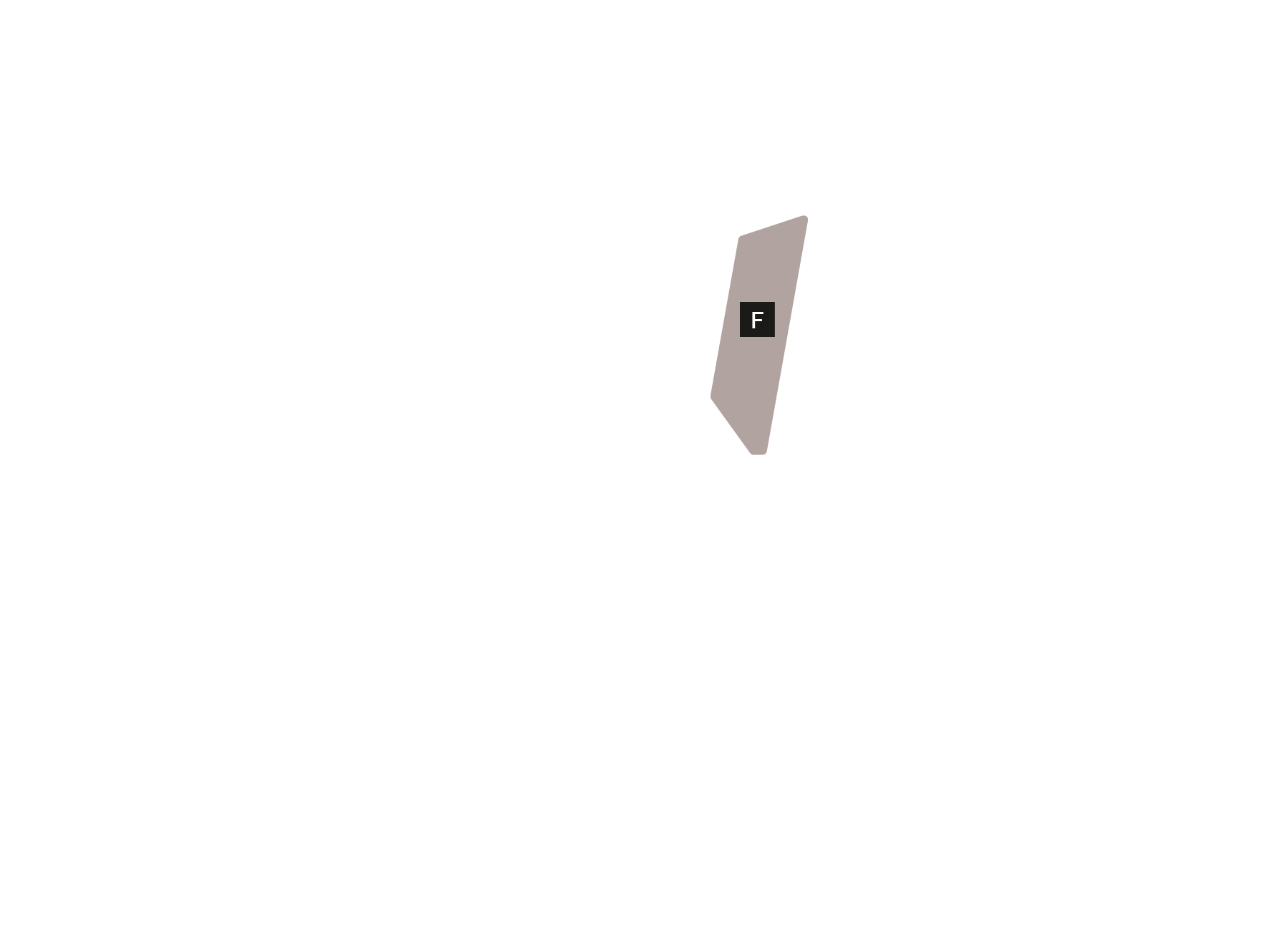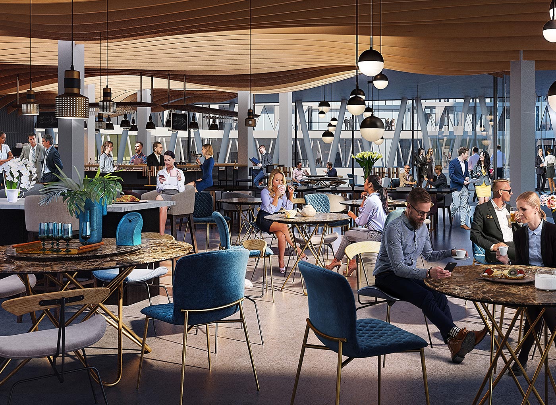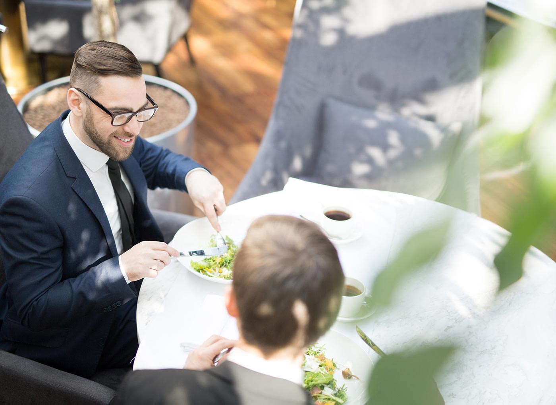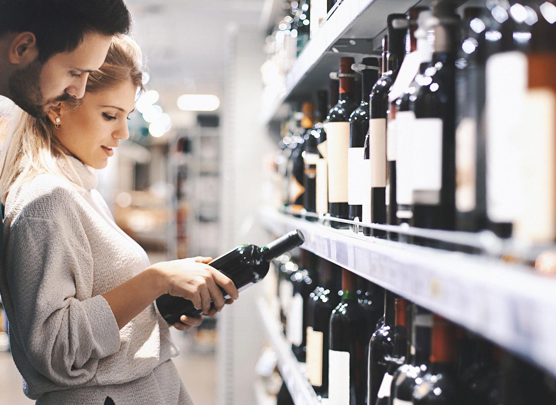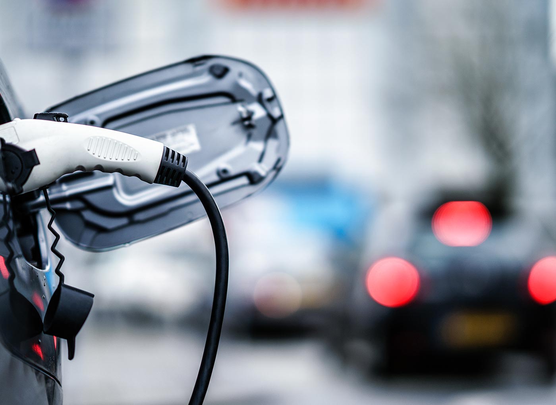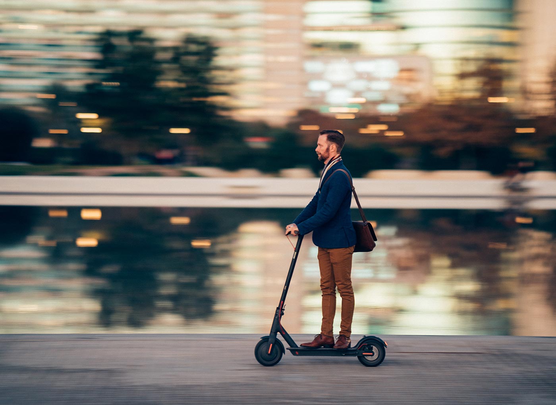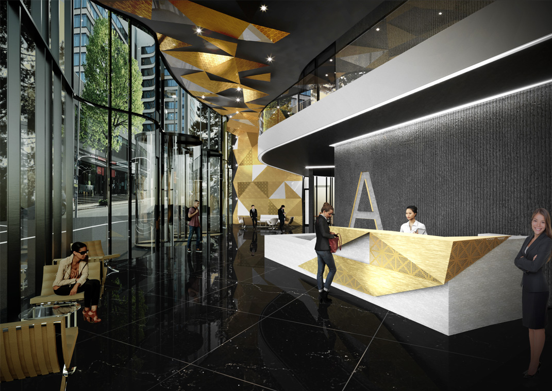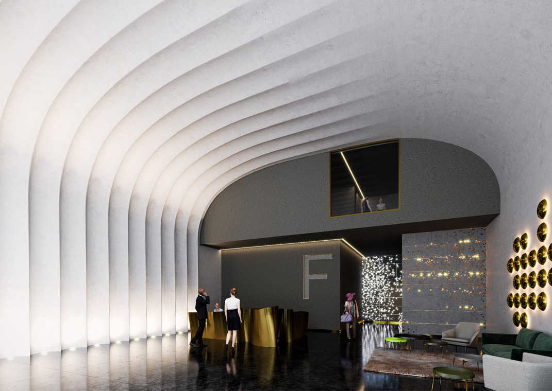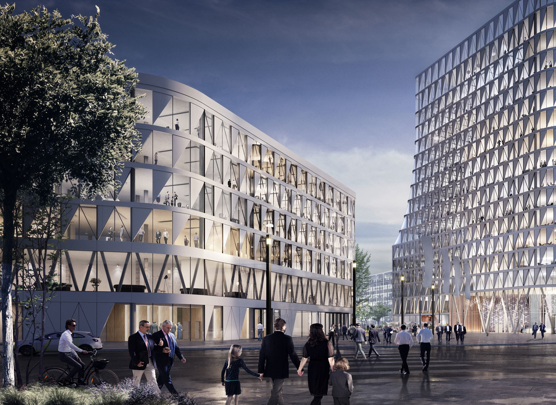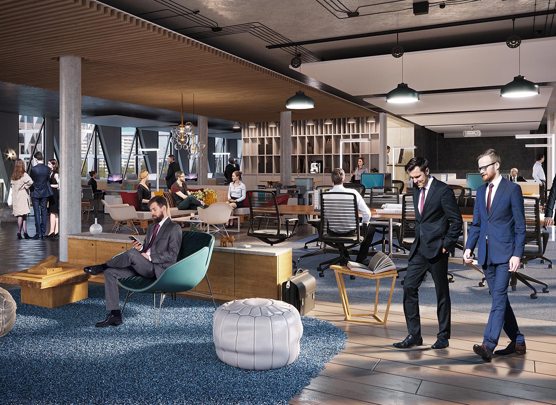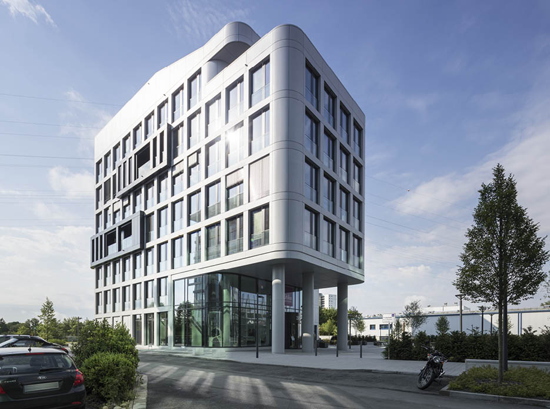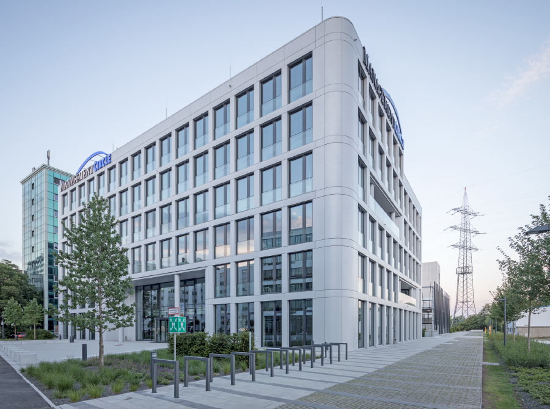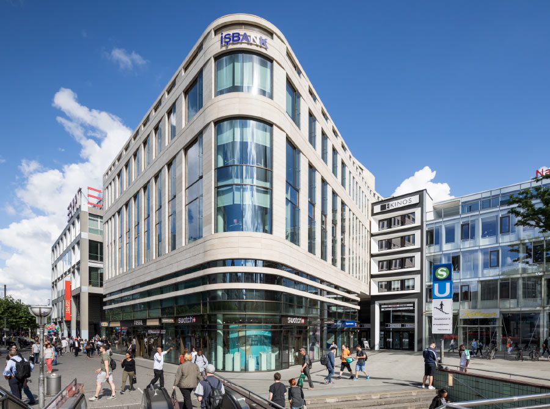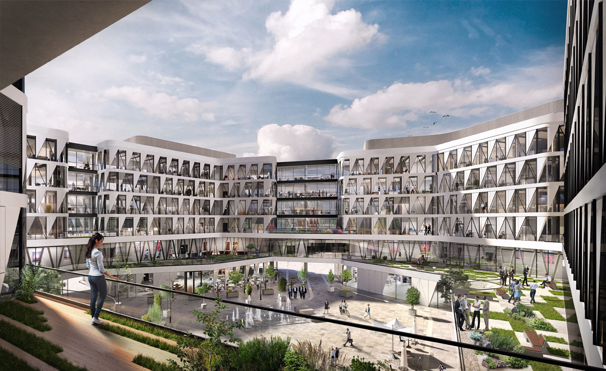
A NEW
BUSINESS QUARTER
The Boersenplatz Eschborn is set to create a 21st century location for business and contemporary lifestyle right in the heart of the Frankfurt-Rhine-Main metropolitan region: welcoming and open-minded, affordable and resource-efficient. The development, due to be completed in 2022, will comprise six office buildings, one of them a 17-storey high-rise tower and a multi-storey car park. High-quality greenspaces, water features and urban squares, cafés and restaurants, retail and other amenities will create a vibrant, cosmopolitan environment with a distinct “wow” factor.
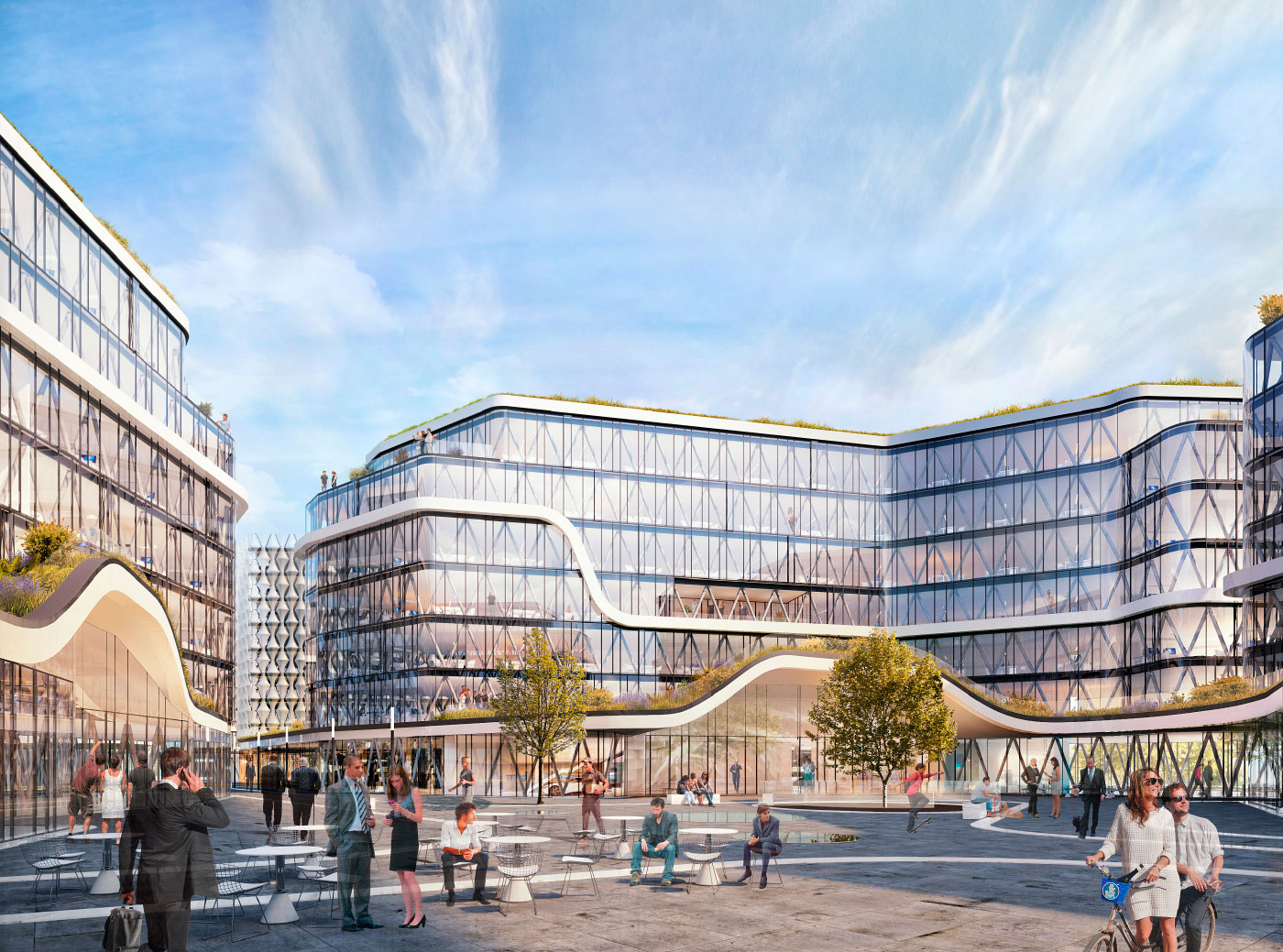
FACTS
AND FIGURES
| DEVELOPER | Gertler Estates, Frankfurt am Main | |
| ARCHITECTURE | holger meyer architektur, Frankfurt am Main | |
| USES | Office, hotel/boarding house, retail, catering, leisure | |
| COMPLETION | Planned by 2027 | |
| TOTAL FLOORSPACE | approx. 53,900 m2 above ground (not including car parking) | |
| AVAILABLE FLOORSPACE | approx. 52,000 m2 according to gif guidelines, divided into six independent buildings, comprising approx. 48,800 m2 office space and approx. 3,200 m2 retail space | |
| PARKING SPACES | Multi-storey car park with 1,000 spaces, underground car park with approx. 400 spaces, carsharing concept | |
| MOBILITY CONCEPT | E-charging stations overground bicycle garage with showers and changing rooms | |
| GREEN BUILDING | DGNB gold certification pursued |
BUILDING A
7 floors | Offices, catering
Floorspace approx. 10,500 m2


BUILDING B | THE TOWER
17 floors | Offices, catering
Floorspace approx. 16,000 m2 (last construction phase)


BUILDING C
7 floors | Offices, fitness studio and lounge
Floorspace approx. 7,700 m2


BUILDING D
7 floors | Offices, catering, bar and shop
Floorspace approx. 6,200 m2


BUILDING E
7 floors | Offices, supermarket
Floorspace approx. 5,900 m2

BUILDING F
7 floors | Offices, foodcourt and retail spaces
Floorspace approx. 5,700 m2

HERE AND
NEW
The new Boersenplatz business quarter is ideally located right next to the Deutsche Börse Frankfurt. An attractive network of footpaths and cycle lanes links the neighbouring districts with the new development and its exciting range of after-work activities.
BUILDING A
7 floors | Offices, catering
Floorspace approx. 10,500 m2


BUILDING B | THE TOWER
17 floors | Offices, catering
Floorspace approx. 16,000 m2 (last construction phase)


BUILDING C
7 floors | Offices, fitness studio and lounge
Floorspace approx. 7,700 m2


BUILDING D
7 floors | Offices, catering, bar and shop
Floorspace approx. 6,200 m2


BUILDING E
7 floors | Offices, supermarket
Floorspace approx. 5,900 m2

BUILDING F
7 floors | Offices, foodcourt and retail spaces
Floorspace approx. 5,700 m2

MORE
AND BETTER
The new urban quarter at Boersenplatz Eschborn offers more than just the nine to five routine. Success strategies are hatched on the upper floors with panoramic views of Frankfurt’s skyline. Business partners become friends over dinner at one of the nearby restaurants or cafés. Do you need to buy some essentials at the weekend or fancy a treat after a long day at the office? How about going out for dinner? Maybe a quick gym session before work? At Boersenplatz Eschborn everything is on your doorstep!
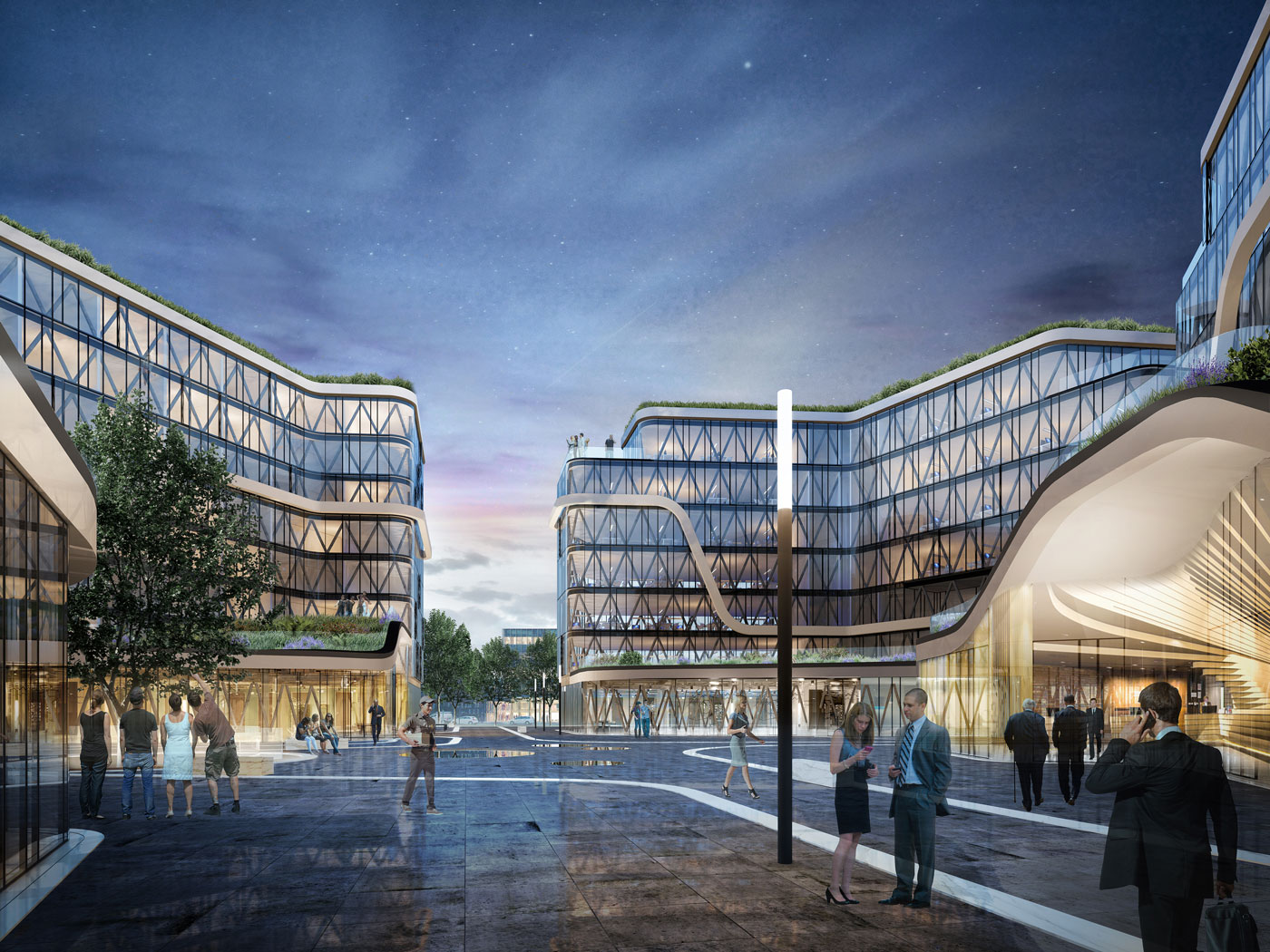
FULLY LOCAL
FULL OF FLAVOR
Hassle-free parking or a quick ride on the S-Bahn. At Boersenplatz Eschborn even the weekly shop feels like a breeze. Generous opening times on saturdays and weekday evenings are all part of the service here. Whether you want a lavish lunch, go for the healthy option or just grab a quick bite: restaurants, bistros and bars directly on the square or in the immediate vicinity offer something for every taste. For even more choice and variety you can pop into the new food court – or enjoy a feast of flavours at the planned monthly street food market.
ON THE
MOVE
Tomorrow‘s mobility concepts must achieve at least one thing: they must be need-oriented and make life easier and safer. Boersenplatz Eschborn already considers the requirements of the New Work Generation today: a mobility hub with service facilities for e-bikes and e-scooters will be built, and electric charging stations and car-sharing options are a matter of course. The mobility offer includes the intelligent planning of the underground car park with an optimal distribution of traffic flows. The S-Bahn light railway station is just a few minutes‘ walk away. And for employees who come to work by bike, showers are available for a quick freshen up.
WELL
PLACED
Its central position right at the heart of the Rhine-Main metropolitan region guarantees superb transport connections – both internationally and within Germany – via Frankfurt Airport, local and national rail services and the motorway network. Companies benefit from forward-thinking tax and transport policies and business incentives. Excellent infrastructure and broadband services ensure Eschborn is well-connected. The sought-after residential areas of the Vordertaunus are just a stone’s throw away.
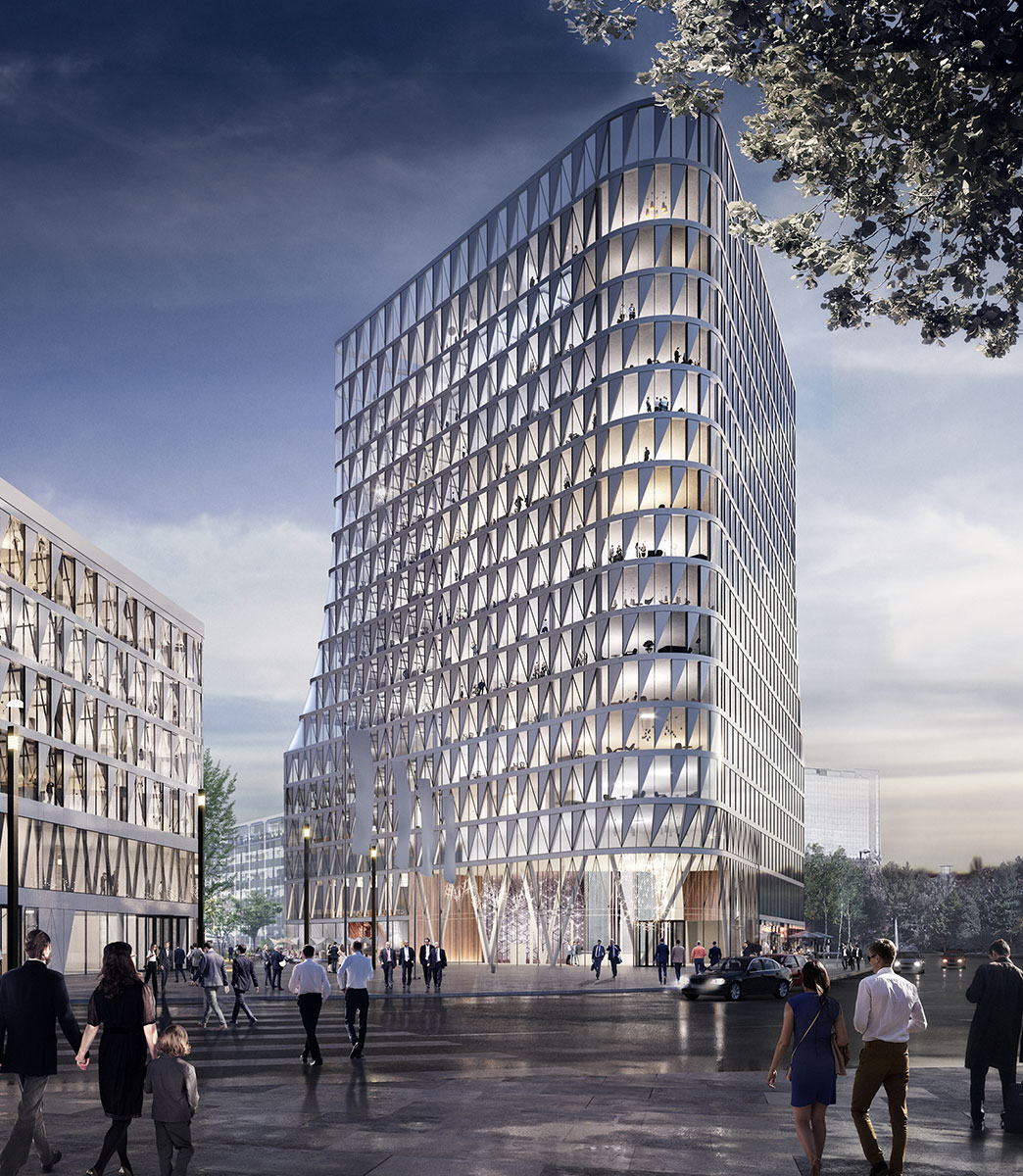
OFFICE SPACE
TOWER
| FLOORS | Groundfloor and 16 officefloors |
| RENTAL SPACE | approx. 16.000 m2 |
| RENTAL SPACE PER STANDARD FLOOR | between 700 and 850 m2 |
| MAXIMUM RENTAL UNITS PER FLOOR | 3 |
| SMALLEST POSSIBLE UNIT | approx. 400 m2 |
| CLEAR CEILING HEIGHT OFFICEFLOORS | approx. 3 m |
| GRID | 1,30 m |
| LIFTS | 4 |
| Heating, cooling & ventilation | Cooling canopy system with acoustic properties |
| Solar and glare protection | Double-skin façade with external solar protection |
| Special features | Fully glazed double-skin curtain wall façade |
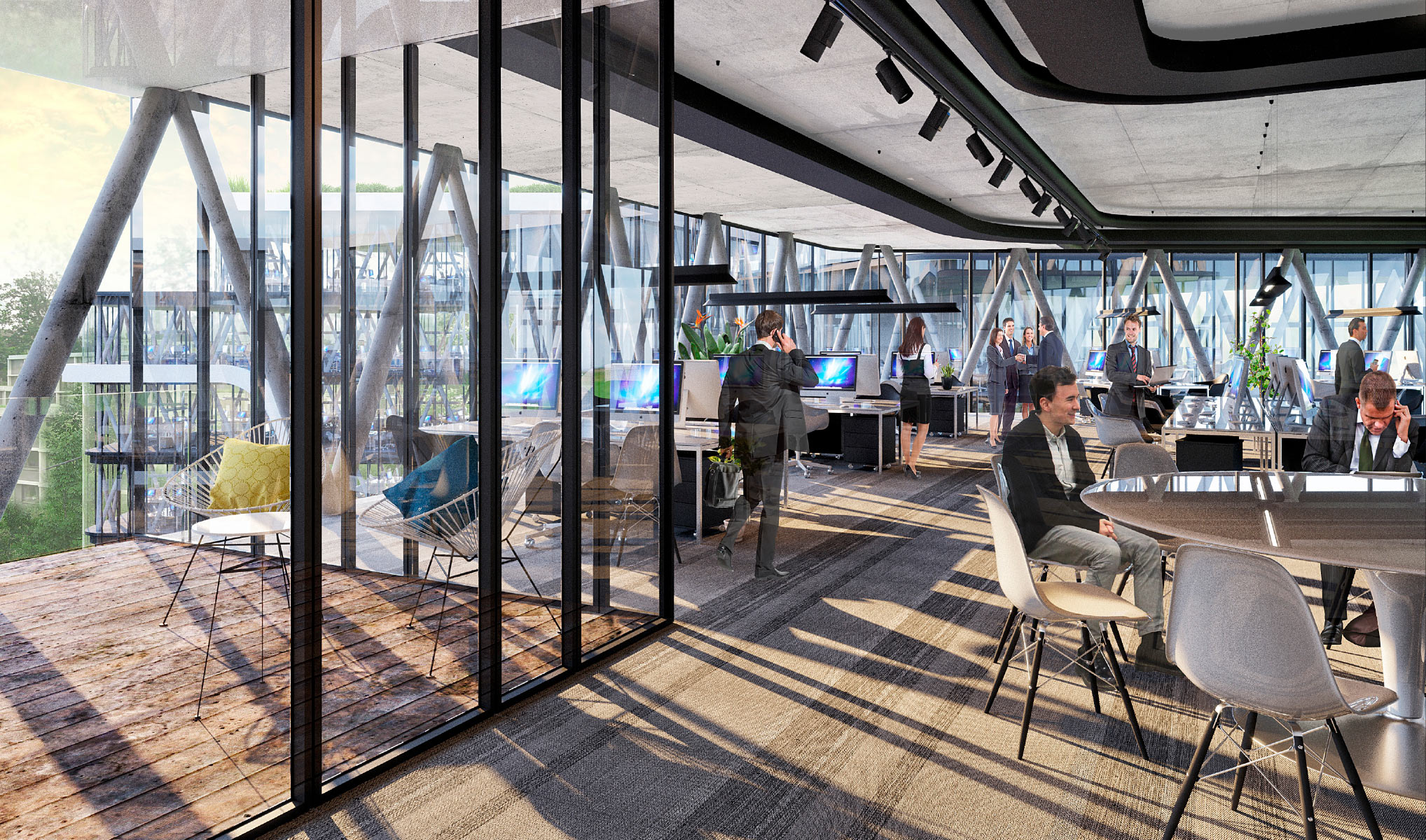
OFFICE SPACE
Buildings A, C, D, E, F
| FLOORS | Ground floor and 6 office floors |
| RENTAL SPACE | between 5,700 and 10,500 m2 |
| CLEAR CEILING HEIGHT OFFICE FLOORS | approx. 3 m |
| GRID | 1.30 m |
| Heating, cooling & ventilation | Cooling canopy system with acoustic properties |
| Solar and glare protection | Integral blinds between glass panes |
| Special features | Fully glazed façade with parallel-opening windows |
COMPLETELY
FLEXIBLE
Stretching 22 metres from the ground to the top floor, everything is possible! The number of floors, cubature, floor plan design and even the building depth (12 – 16 metres) are completely flexible and can be individually adapted to the needs of future users.
Everyone will find space here: New Work environments with open space offices, communal areas, creative zones and silent rooms for concentration phases are as easy to create here as traditional office concepts.
A GOOD PARTNER
FOR THE LONG TERM
With 50 years of experience in the real estate sector, Gertler Estates acts as investor and developer for a whole host of projects in the region. The family business prides itself in keeping its property administration and facility management in-house. For tenants this means smooth interactions and a personal touch, from signing the contract to everyday “business as usual”.
As one of the founders of the international office location Eschborn, Gertler Estates also holds numerous other properties in the area as well as further land for development.

